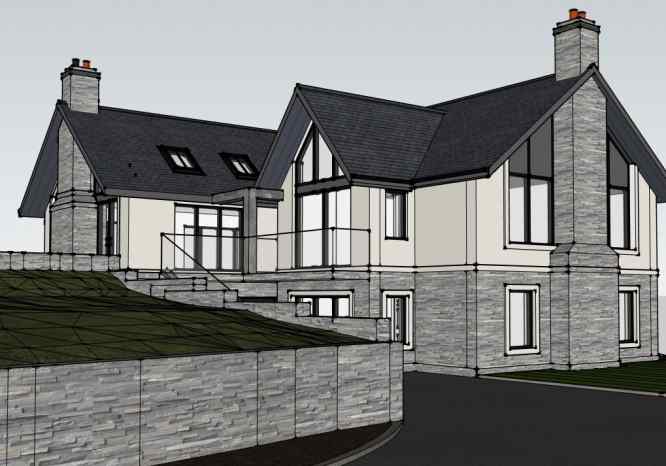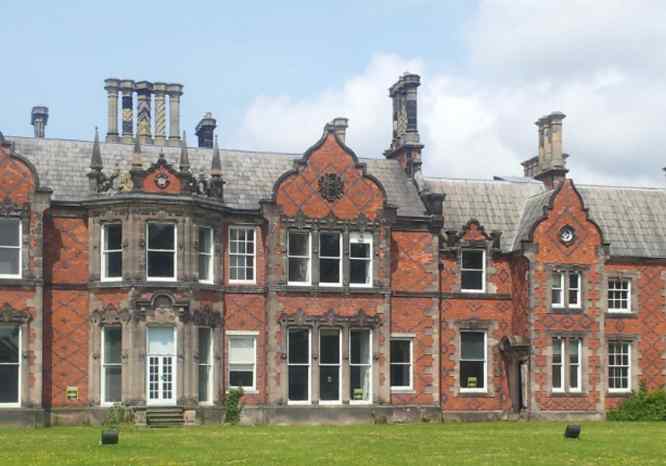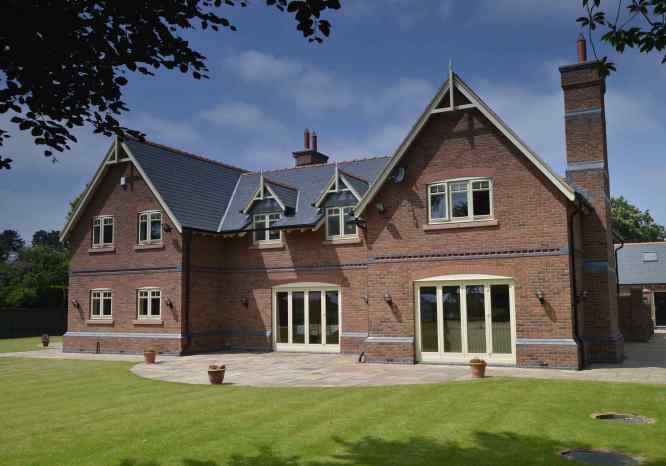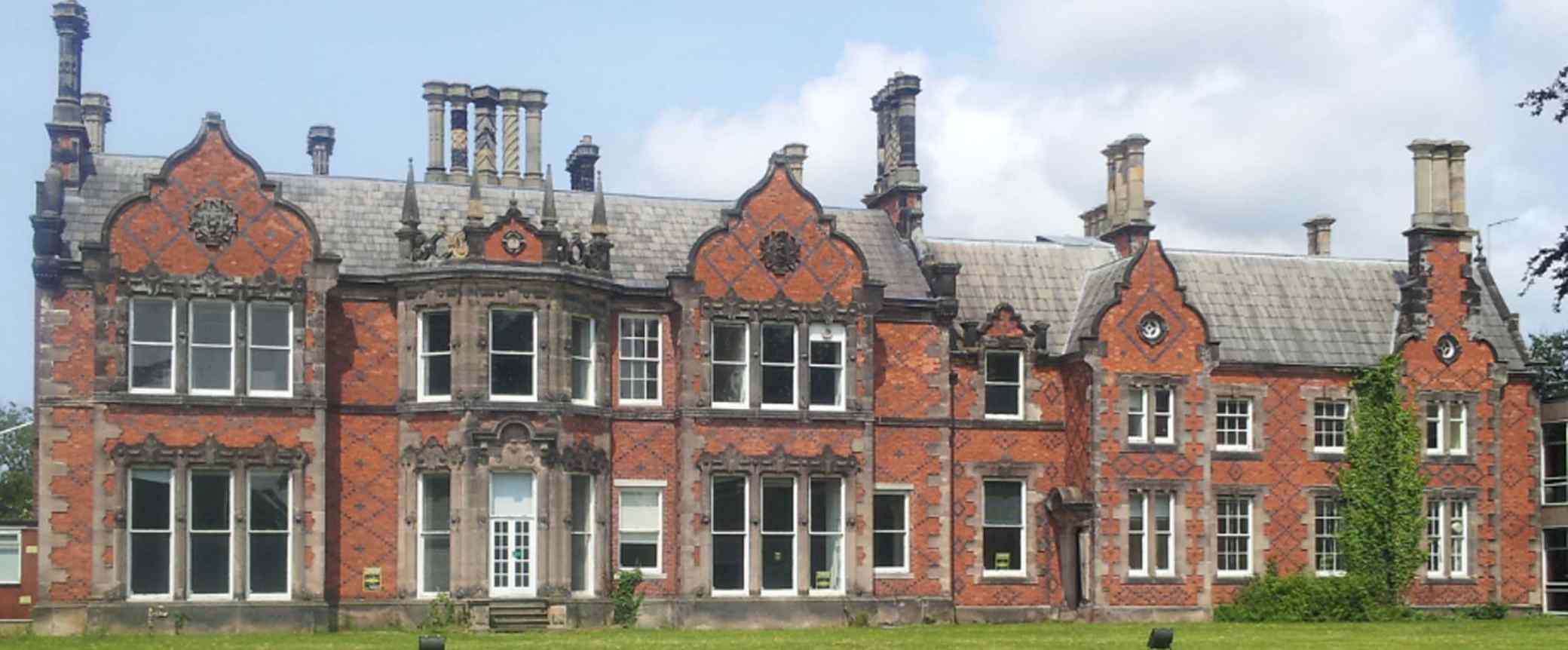 ,
, 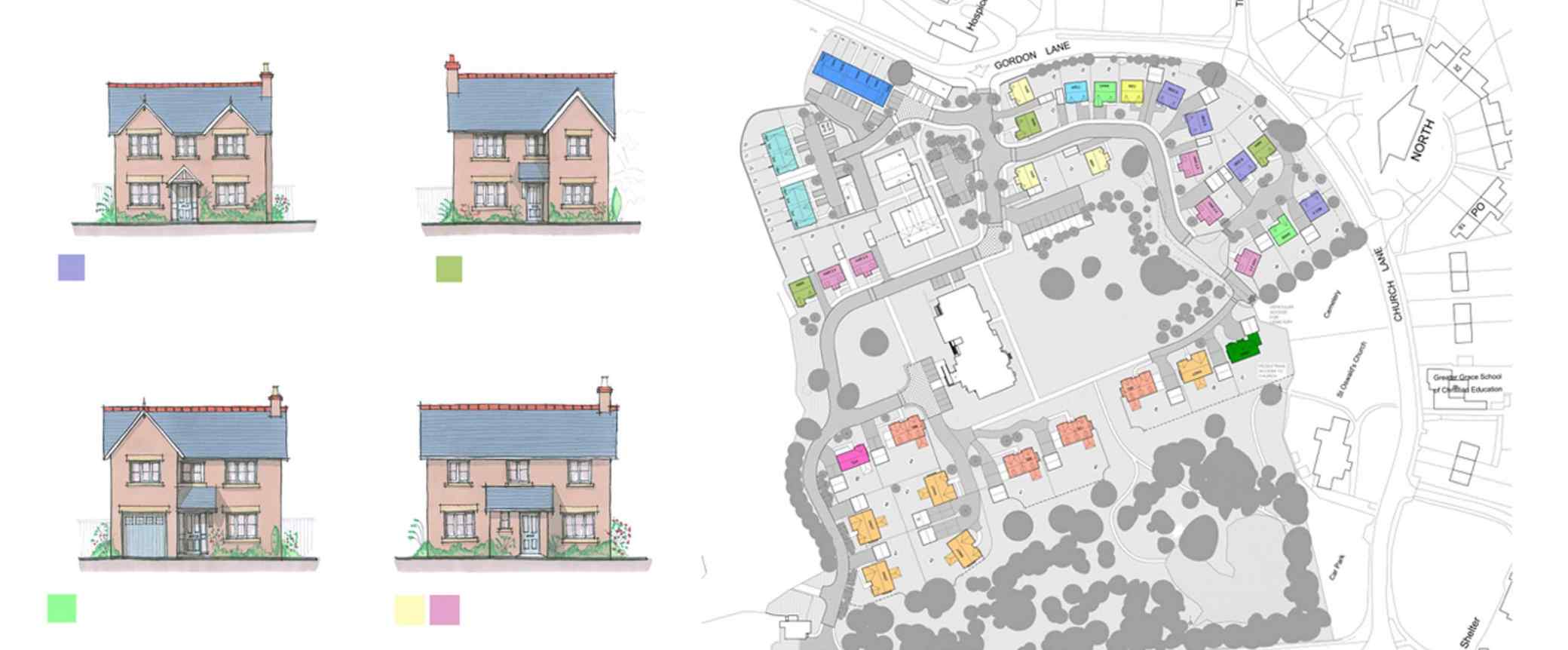 ,
, 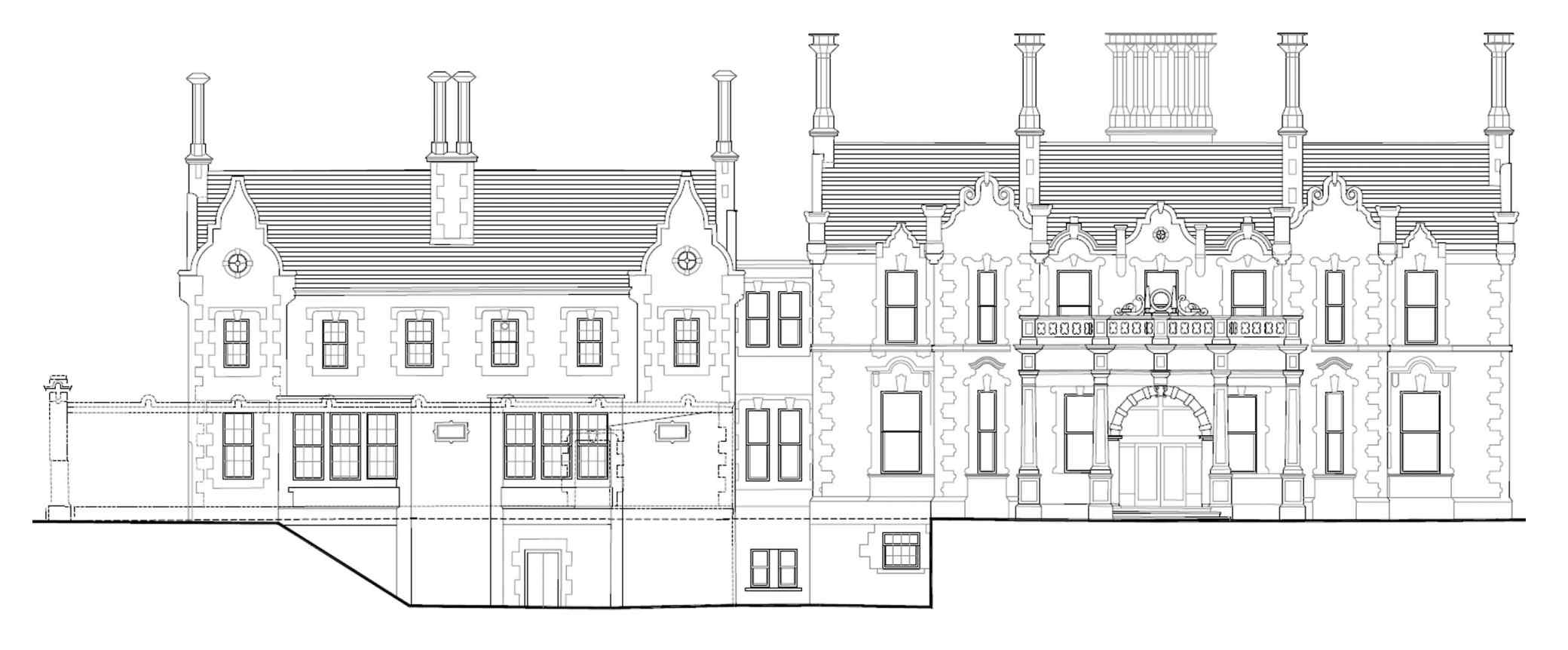 ,
, 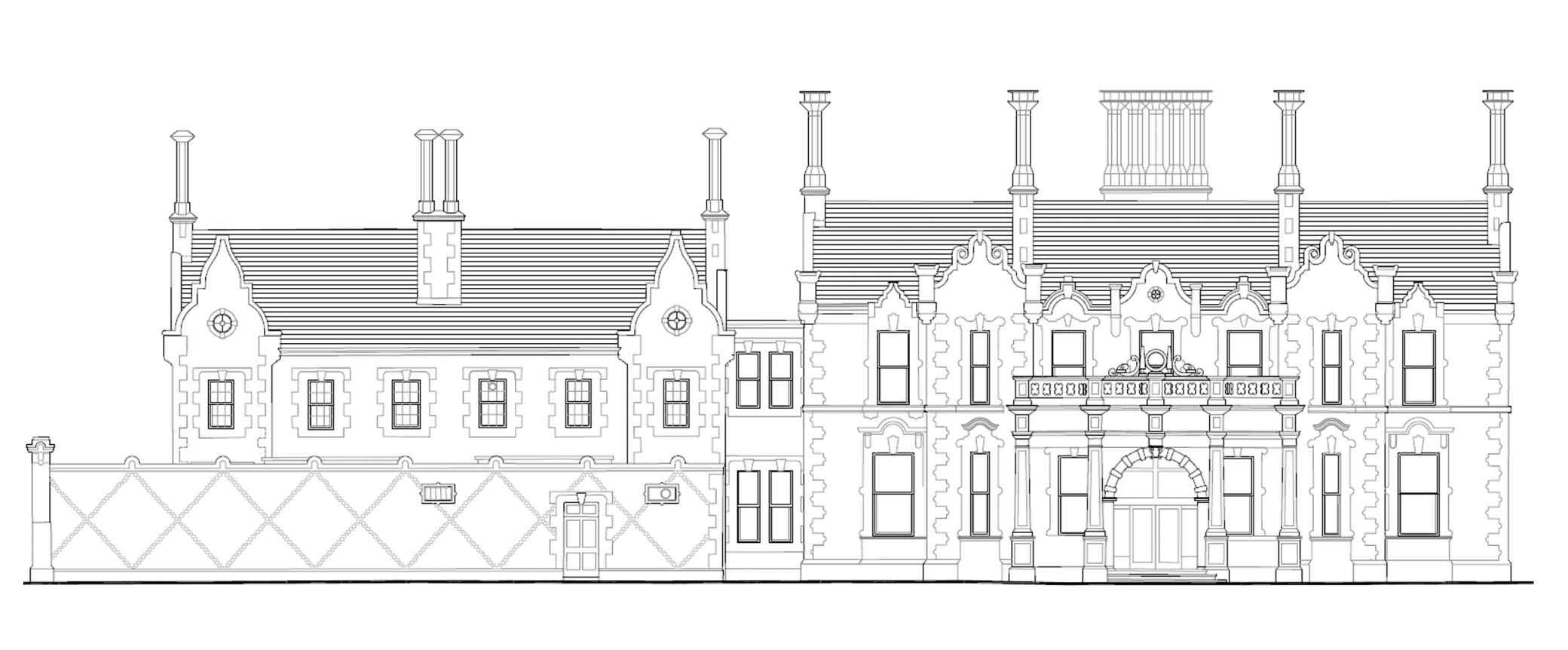
Description
Conversion and Development of New Homes
Backford Hall, Backford, Chester is a grade two listed building that was the former offices for Chester County Highways and Chester Conservation department. Our client Jones Homes of Alderley Edge bought the hall and grounds and instructed us to develop a scheme for conversion and development.
Planning permission was granted for the conversion of the listed building with enabling development of 42 new build houses in the grounds as well as converting the associated stables. Work is well under way and updates will appear as the scheme develops.
Details
| Skills: | Architectural Design, Planning consultancy, Feasibility, Planning application, Illustration, Landscape design |
| Categories: | Commercial, Conservation |

